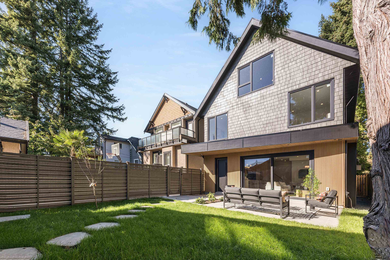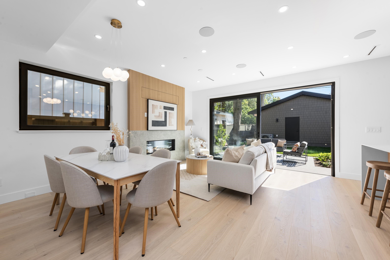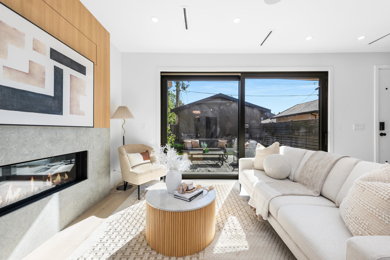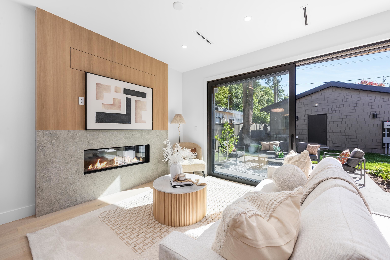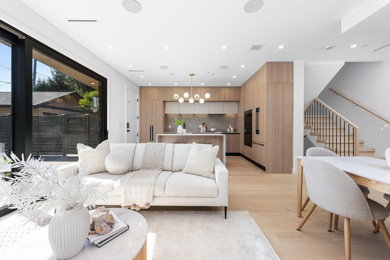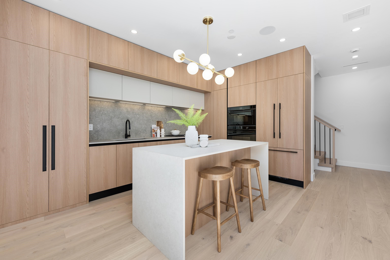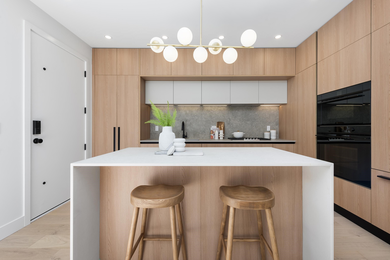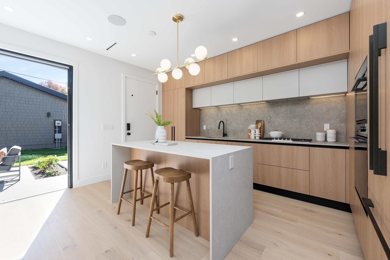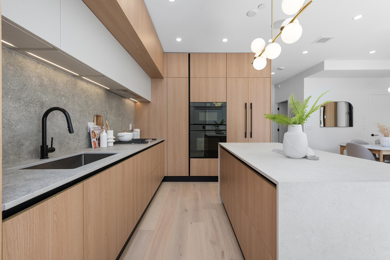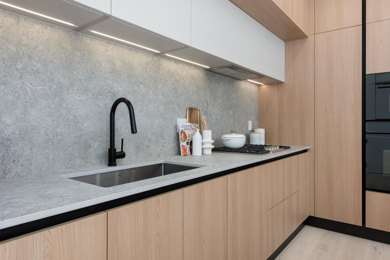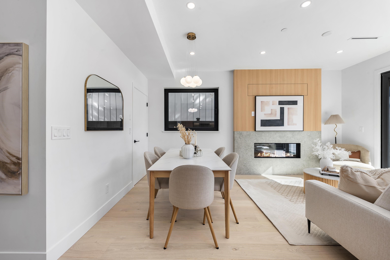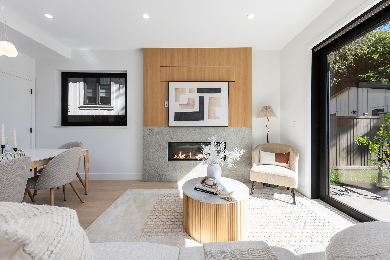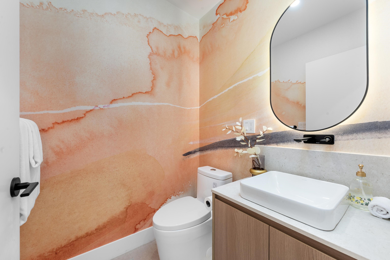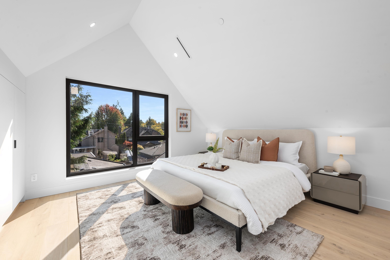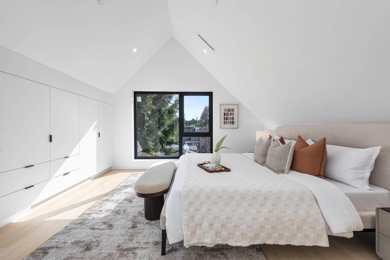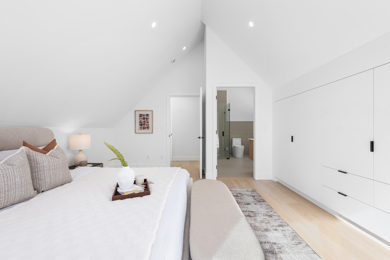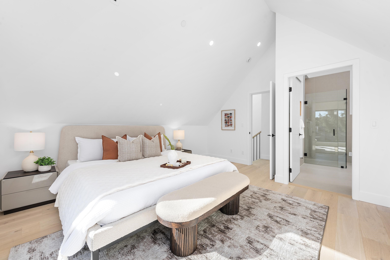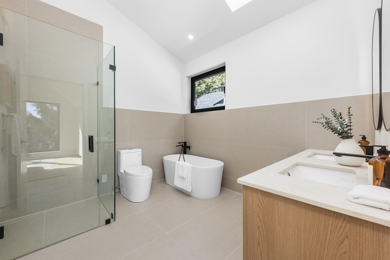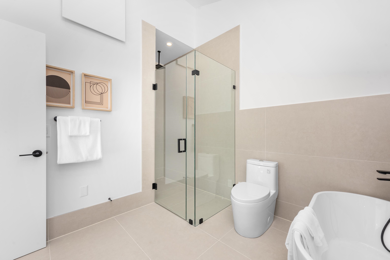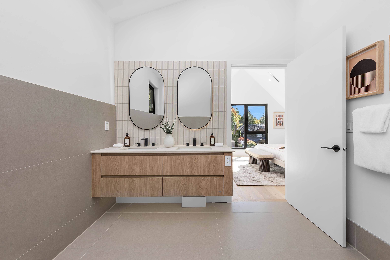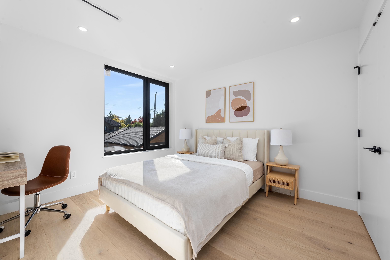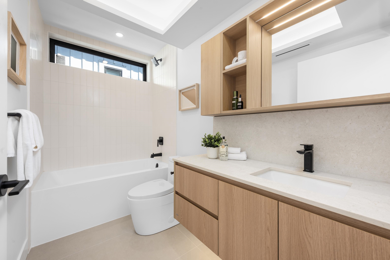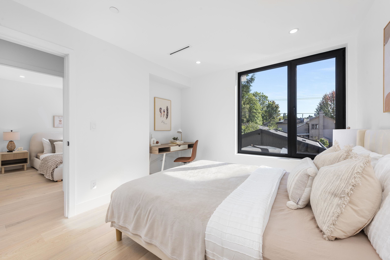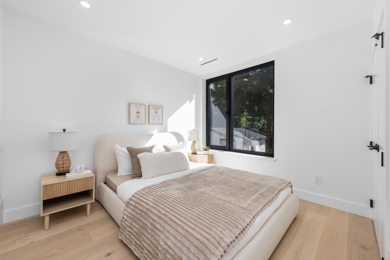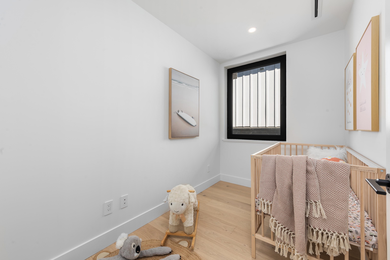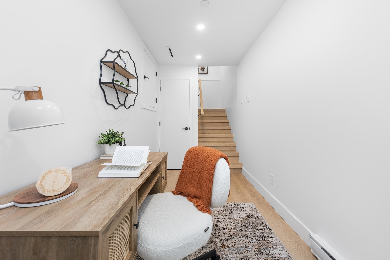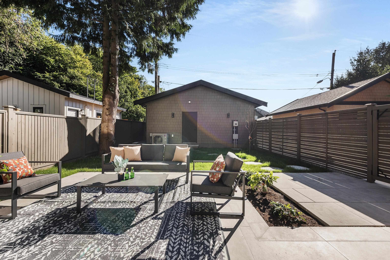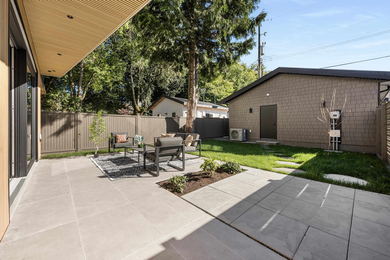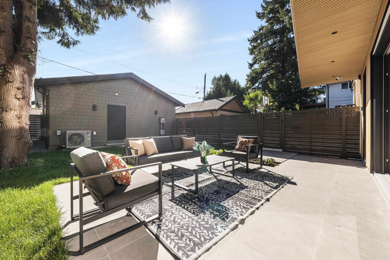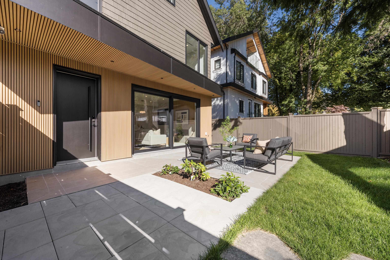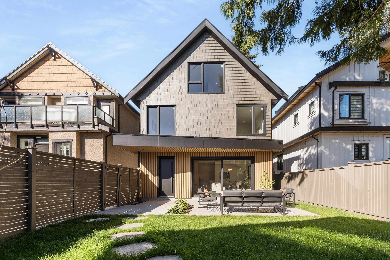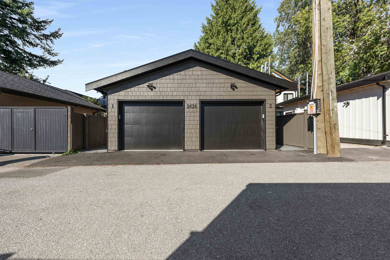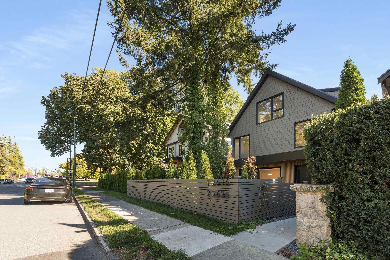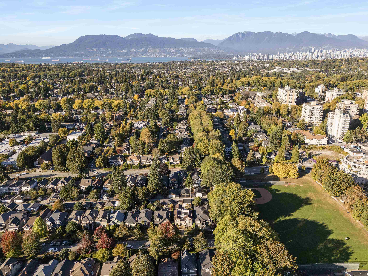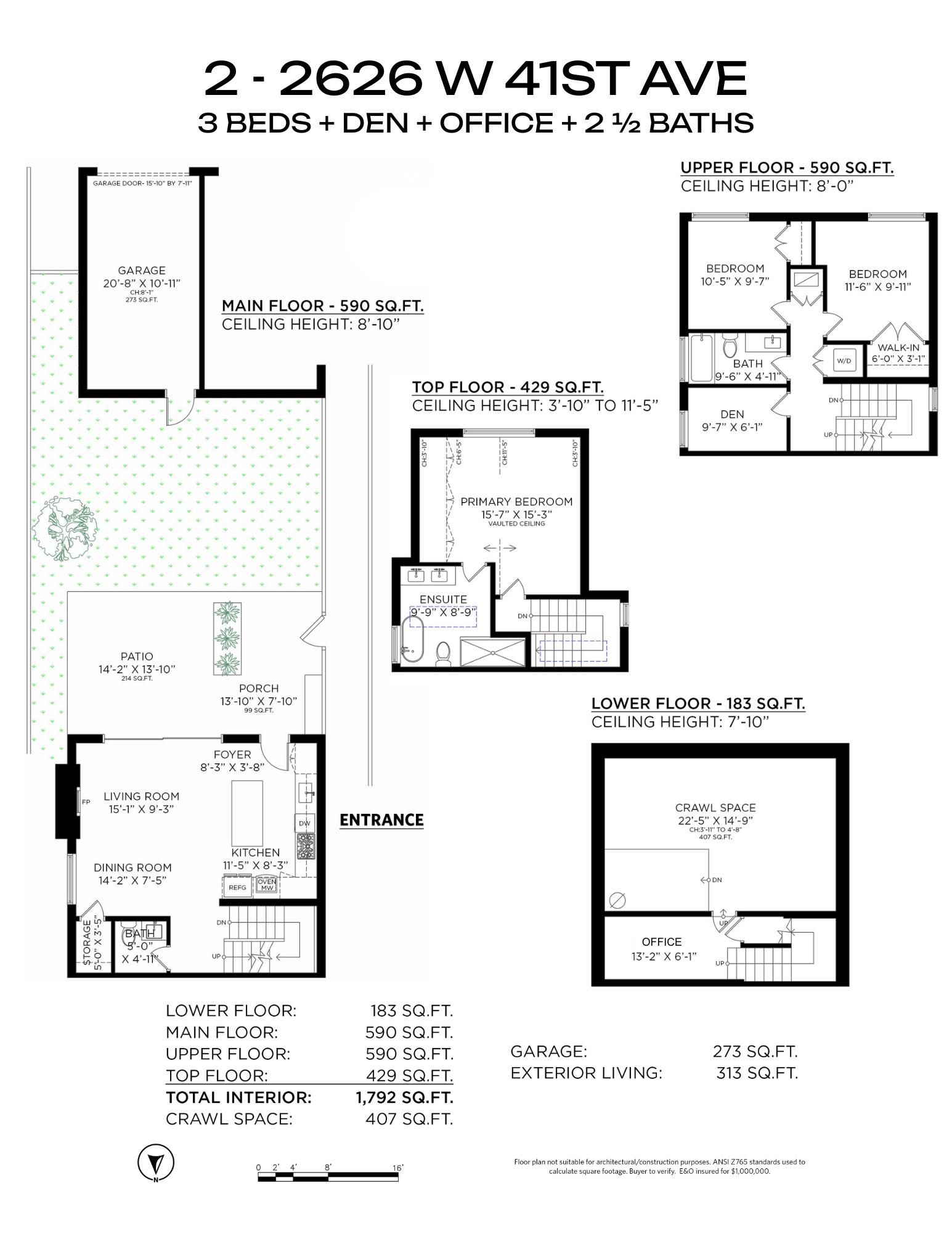Courtesy of Jackson Ng PREC*/RE/MAX Crest Realty
2 2626 41ST AVENUE, Townhouse for sale in Vancouver West Vancouver , BC , V6N 3C4
MLS® # R3053594
No details provided.
Modern elegance meets thoughtful design in this brand-new 3 bed + den + officeB back duplex by InoBuilt, steps from Kerrisdale Village. This 1,792 sq.ft. home offers a functional 3-level layout with triple-glazed windows, skylights & an abundance of natural light throughout. The open main floor features a designer Scavolini kitchen with integrated high-end appliances & seamless flow to a private landscaped patio—perfect for indoor-outdoor entertaining. Upstairs, two bedrooms, a full bath & laundry are compl...
Essential Information
-
MLS® #
R3053594
-
Half Baths
1
-
Property Type
DuplexResidential Attached
-
Full Baths
2
-
Year Built
2025
-
Building Type
Half Duplex
Community Information
-
Area
Vancouver West
-
Postal Code
V6N 3C4
-
Sub-Area/Community
Kerrisdale
Services & Amenities
-
Amenities
No details provided.
Interior
-
Basement
true
-
Floor Area Fin - Main Flr
590
-
Fireplaces
true
-
Storeys
3
-
Floor Area - Grand Total
1792
Additional Info
-
Title
Freehold Strata
-
Site Influences
Central LocationNear Golf CourseRecreation Nearby
-
Features Included
Gas
$10474/month
Est. Monthly Payment

