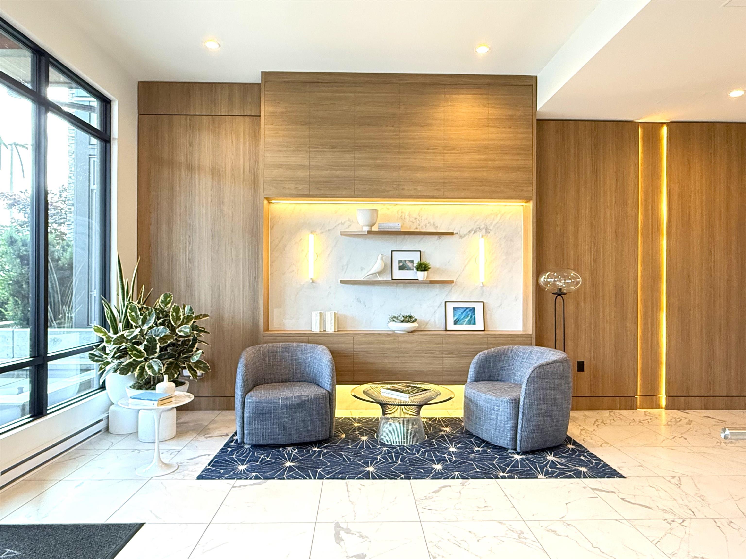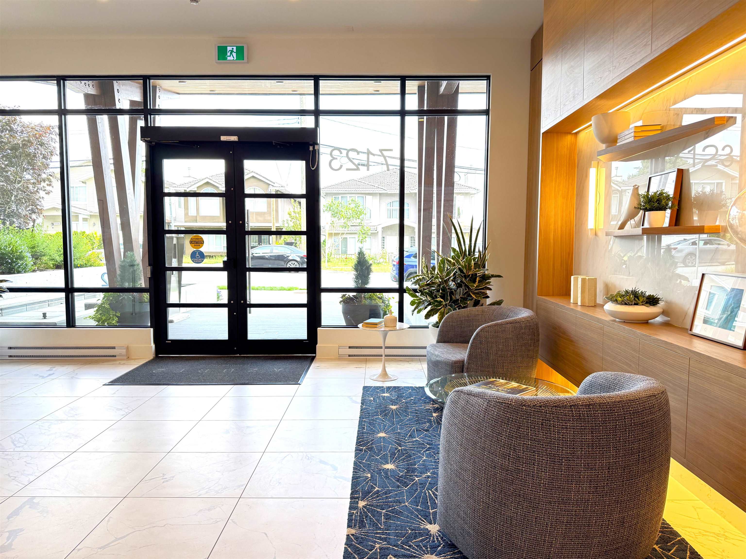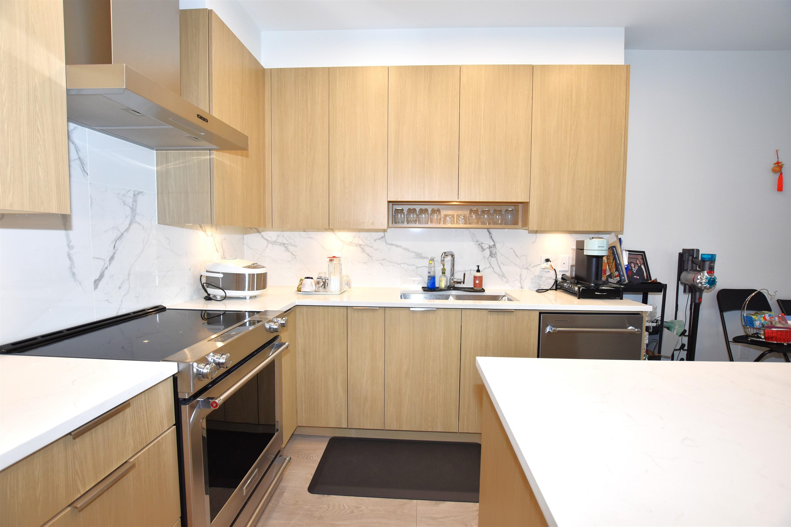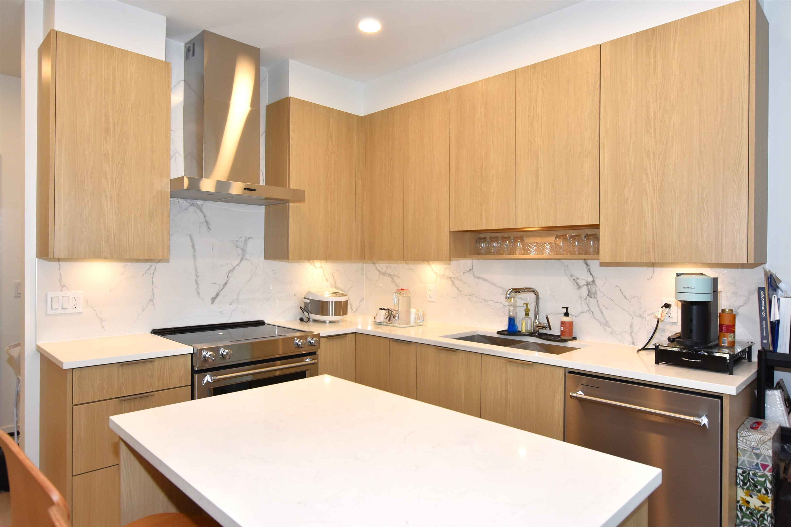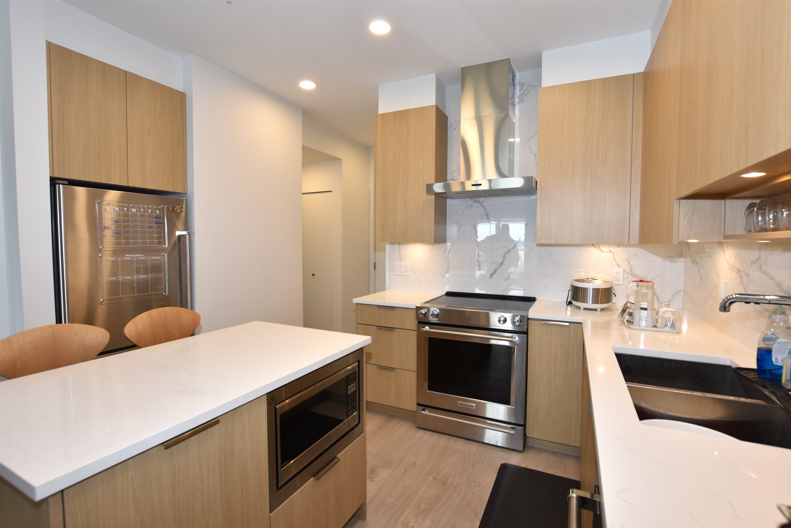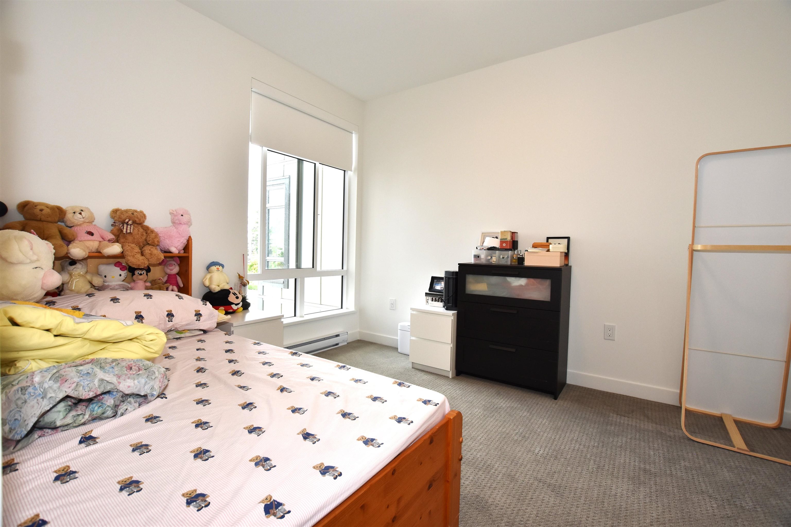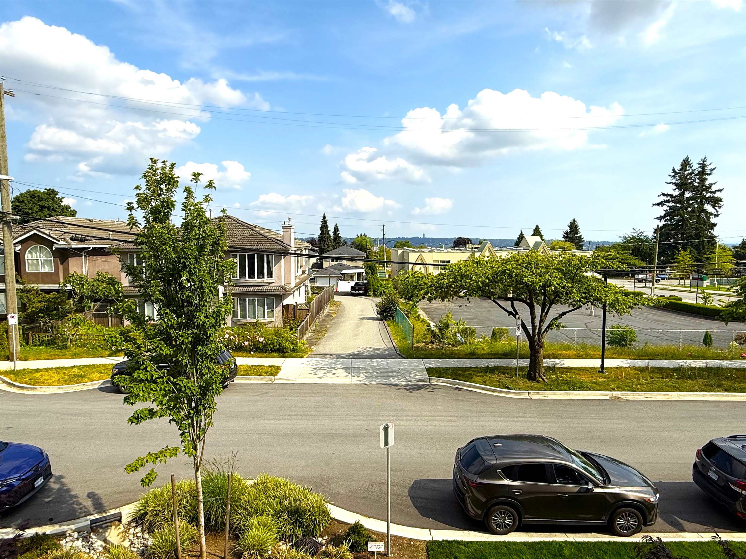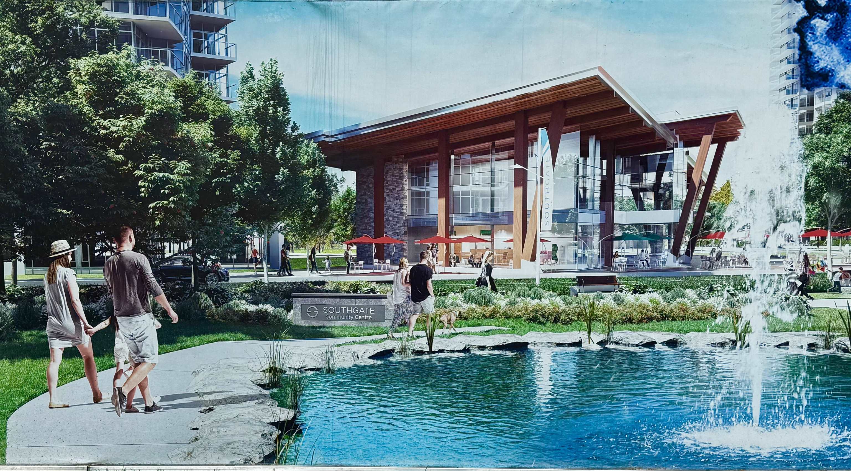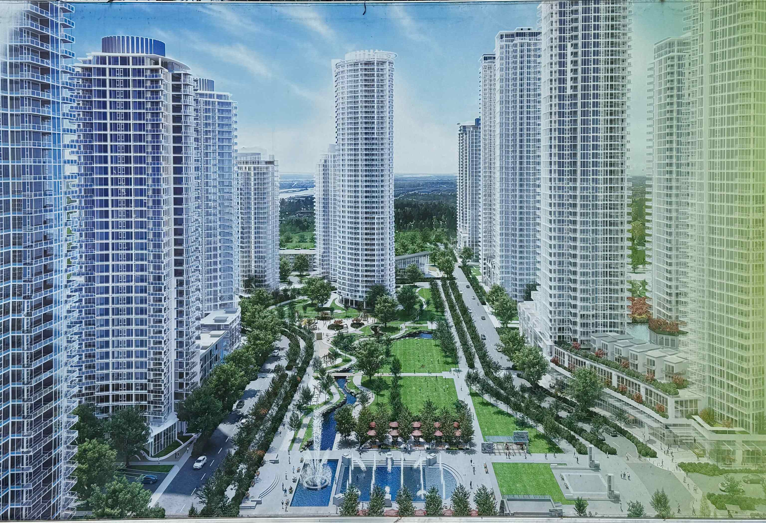Courtesy of Alec Zhang/RE/MAX Heights Realty
202 7123 11TH AVENUE, Condo for sale in Burnaby East Burnaby , BC , V3N 0J6
MLS® # R3015926
Clubhouse Exercise Centre Trash Maintenance Grounds Hot Water Management Recreation Facilities
Greatly developed by Ledingham McAllister, Azure II, is part of the Master Plan Community at Southgate, centrally located in the Edmonds neighborhood, with such a brand new condition south facing apartment unit available now. Great open layout with all the best appliances and finishing. Great location with schools around and quiet inside street. The fully-equipped fitness center, and a beautifully landscaped outdoor space could be your great favorite. A great unit for your new home.
Essential Information
-
MLS® #
R3015926
-
Year Built
2024
-
Building Type
Apartment/Condo
-
Full Baths
1
-
Property Type
Multi FamilyResidential Attached
Community Information
-
Area
Burnaby East
-
Postal Code
V3N 0J6
-
Sub-Area/Community
Edmonds BE
Services & Amenities
-
Amenities
ClubhouseExercise CentreTrashMaintenance GroundsHot WaterManagementRecreation Facilities
-
View
true
Interior
-
Basement
false
-
Floor Area Fin - Main Flr
671
-
Storeys
1
-
Floor Area - Grand Total
671
Additional Info
-
Strata Maintenance Fees
283.65
-
Site Influences
false
-
Title
Freehold Strata
-
Storeys in Building
4
$2960/month
Est. Monthly Payment



